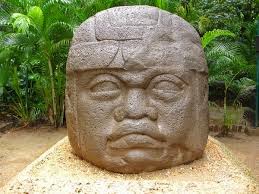During this time period the decorator was starting to become popular. Designing a luxurious room that was consistent and harmonious was a complex job. Supervising and implementing the task required a new type of professional. Because of this, the decorator was born.
The French Renaissance was one of the design periods where homes were starting to be the main focus instead of churches. The architecture in France was different than other countries. The weather required steep roofs, many chimneys, and many large windows. Roofs often had 2 slopes with dormer windows. The first major chateau to show up was built for Francois I, called Chateau Chambord. It was a royal hunting lodge in the Loire Valley. It has 444 rooms, 84 staircases, and 365 chimneys. The structure itself was a medieval structure but it was decorated in Renaissance style. The chateau was partly designed by Leonardo Da Vinci. Some more characteristics were magnificent chimneys, dormer windows, double staircase (started at opposite sides and never met), and the use of fleur-de-lis as a design motif.
Another famous chateau was Chateau de Fontainebleau. Characteristics were large structures, formal gardens, lakes, fountains, elaborate interiors, painting, sculptures, high relief stucco ornament, carved wall painting, pilasters (decorate flat walls), and a famous library. The chateau was a small hunting lodge that was transformed into one of the greatest palaces in Europe. Galerie Francois I set a fashion in decoration that was imitated throughout Europe. It was designed by Italian artists, architects, and designers.
Current Applications:





































